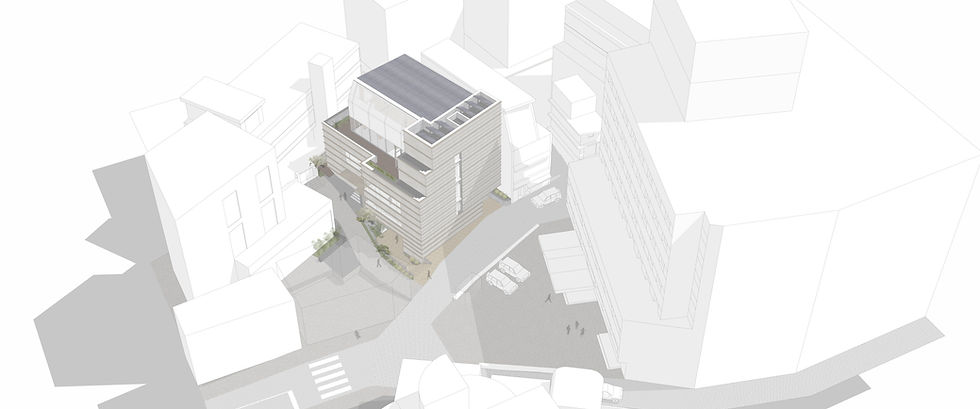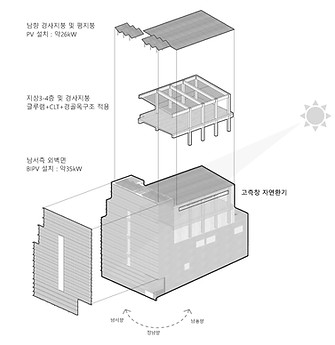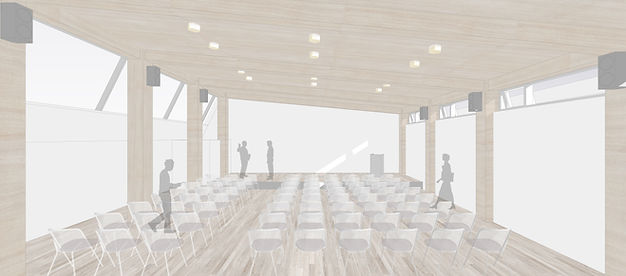Layered time, New symbol
명동주민센터 설계공모
Myeong-dong community service center design competition

조용한 주택가로 형성되었던 옛 명례방은 외국인 거주지, 패션 및 금융산업의 거점이 되었다가 이제는 외국인 관광중심지역으로
변화하며 현재 명동의 모습을 갖게 되었다. 주민센터가 위치한 재미로 일대에는 가볍게 고쳐쓰는 건물들과 물리적인 실체로 동네의
지표가 된 건물들이 공존하고 있다.
명동 주민센터는 동네에 머무는 주민들에게 마을 느티나무와 같은 상징적인 장소이자 편리한 시설이 되고, 짧게 자주 마주할 외
부인들에게 재미로의 새로운 입구가 된다.
Myeongnyebang, which used to be situated in a quiet residential area, has transformed from a neighborhood for foreigners, fashion,
and the financial industry. It has evolved into a foreigner-friendly tourist destination, shaping the current appearance of Myeong-dong.
In the area around the Myeong-dong Community Service Center, buildings repaired frequently coexist with the other buildings that serve as tangible landmarks for the neighborhood.
The Myeong-dong Community Service Center has become a symbolic place for residents in the neighborhood, providing both convenience and a new entrance for visitors.

복잡한 도시를 마주하는 서향 정면
Facade facing city and west sun light
골목에 활기를 만드는 다층 접근
Muti-level approach facing alleys
유연한 프로그램 & 가볍고 투명한 볼륨
Program flexibility & Light and transparent volume

배치도 및 1층 평면도
SITE & 1F PLAN

북측 입면도
North Elevation
서측 입면도
West Elevation


목구조 강당
Auditorium made with mass timber structure

정원이 있는 북카페
Book cafe with a garden

설계
위치
용도
층수
면적
구조
외장재
주차
건축사사무소익히
서울시 중구 남산동2가 9-6
업무시설 중 공공업무시설
지하4층, 지상4층
지상 979㎡, 지하 1187㎡
철근콘크리트구조 및 목구조
알루미늄시트, BIPV패널
기계식주차9대 및 자주식 장애인주차1대