캠퍼스 증축 : 가치 보존과 기술의 집합
서울대학교 인문대 5,6,7동 증축 설계공모(입선)
Design Competition for the Extention of SNU College of Humanities
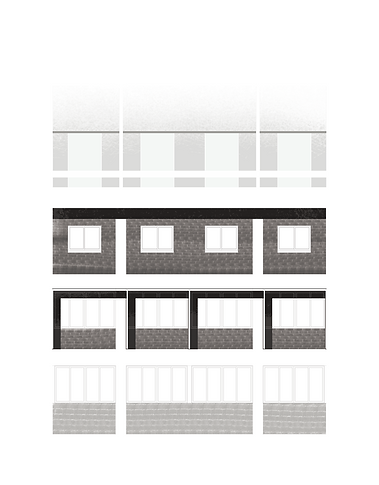
서울대학교 관악캠퍼스의 최초 구상은 지형에 순응하는
ㅁ자 배치로 단과대학마다 고유의 중정을 갖게 했다.
원경의 관악산에서부터 중정의 오래된 수목에 이르는
자연의 흐름에 근대건축의 유형적 특성이 어우러져
캠퍼스 고유의 분위기를 만들어낸다.
The initial design for the Seoul National
University Gwanak Campus was a U-shaped
layout that adapted to the terrain, allowing
each college to have its own courtyard. The
unique atmosphere of the campus is created
by the blend of the typological characteristics
of modern architecture with the natural flow,
from the distant Gwanak Mountain to the old
trees in the courtyards.
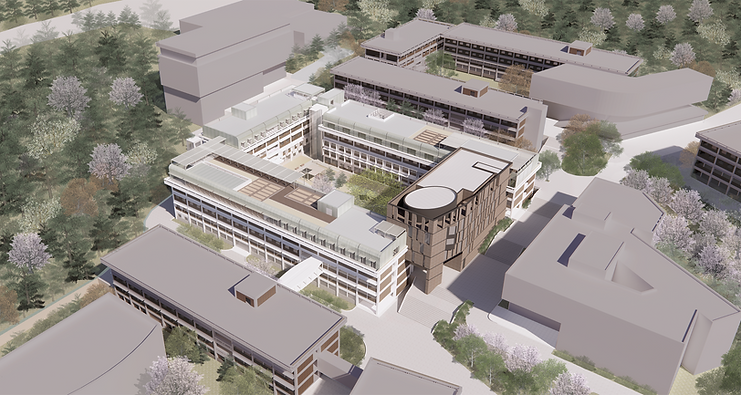
인문대학 수직증축 사업은 이 점을 존중하면서 캠퍼스 활기를 불어넣을 일상공간을 이어나가는 작업이다.
중정을 구성하는 기존 입면은 그대로 보존할 수 있는 방식으로 구조보강하며,
증축부는 구조열의 반복을 따르되 중정에서의 개방감을 고려한 가벼운 이미지로 변용한다
The vertical extension project for the College of Humanities respects this aspect while creating everyday spaces
that will bring vitality to the campus. The existing facades forming the courtyards will be structurally reinforced
in a way that preserves them, while the expanded sections will follow the repetition of structural lines
but be transformed with a lighter image that considers the sense of openness within the courtyards.
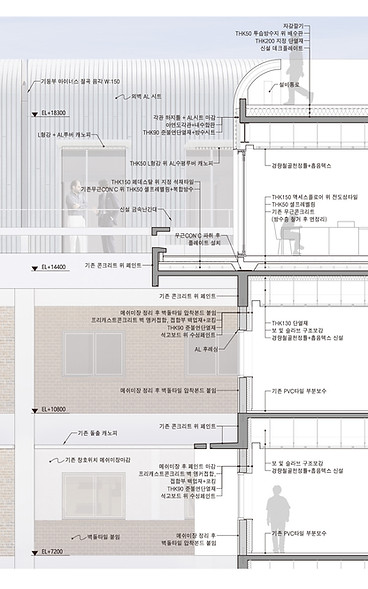
외장재는 구조와 단열재를 감싸는 동시에
반복되는 구조열을 다시 드러낸다.
면은 작은 단위로 절곡되어 요철을 만들고
볼륨은 음영과 반사를 갖는다.
The exterior material wraps around the structure and insulation while simultaneously revealing the repeating structural lines.
The surfaces are folded into small units to create texture, and the volumes have shading and reflections.
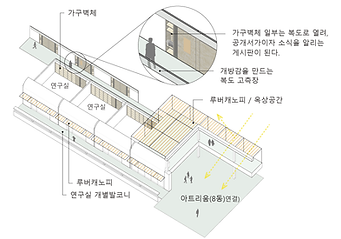
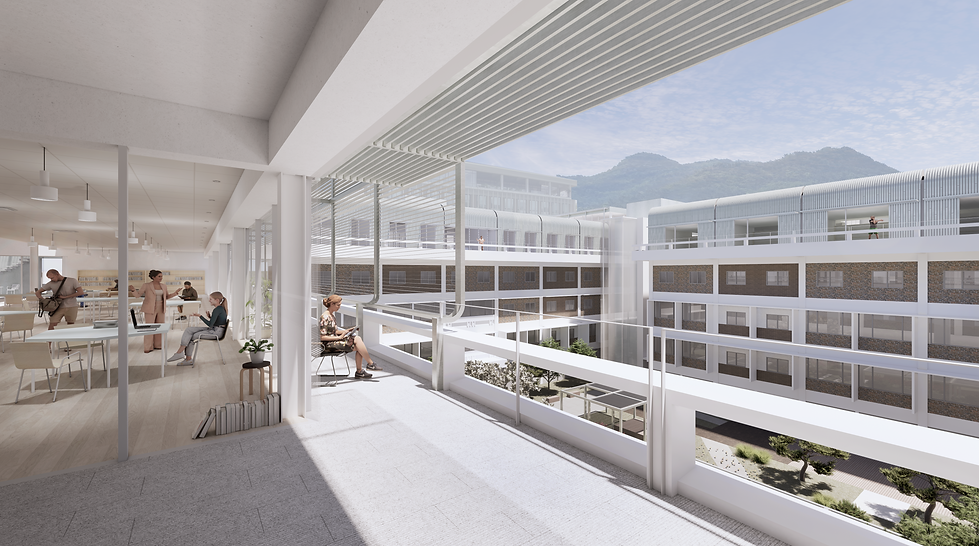
내향적이고 고요한 분위기의 기존 중정은 계절수목, 파고라,
바닥페이빙을 통한 영역구분으로 생기있는 분위기로 연출한다.
각 공용부와 연결된 옥상정원은 관악산에서 중정까지의 자연의 흐름을 연결한다.
다양하게 접하는 자연공간들은 인문대학 구성원들의 다채로운 일상의 배경이다.
The existing inward-looking courtyards will be transformed into vibrant spaces
by incorporating seasonal trees, pergolas, and differentiated paving to define distinct areas.
The rooftop garden, accessible from communal areas, will connect the natural flow
from Gwanak Mountain to the courtyards. These various natural spaces will serve
as a dynamic backdrop for the daily lives of the College of Humanities community members.
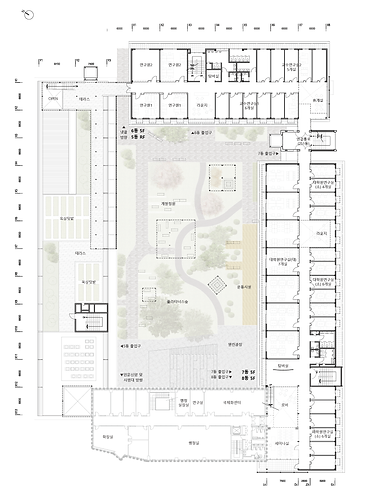
설계
구조
위치
용도
규모
구조
외장재
건축사사무소익히
김성현
서울대학교 캠퍼스 내
교육연구시설
3,212,23 ㎡
철골조
알루미늄시트, 알루미늄루버